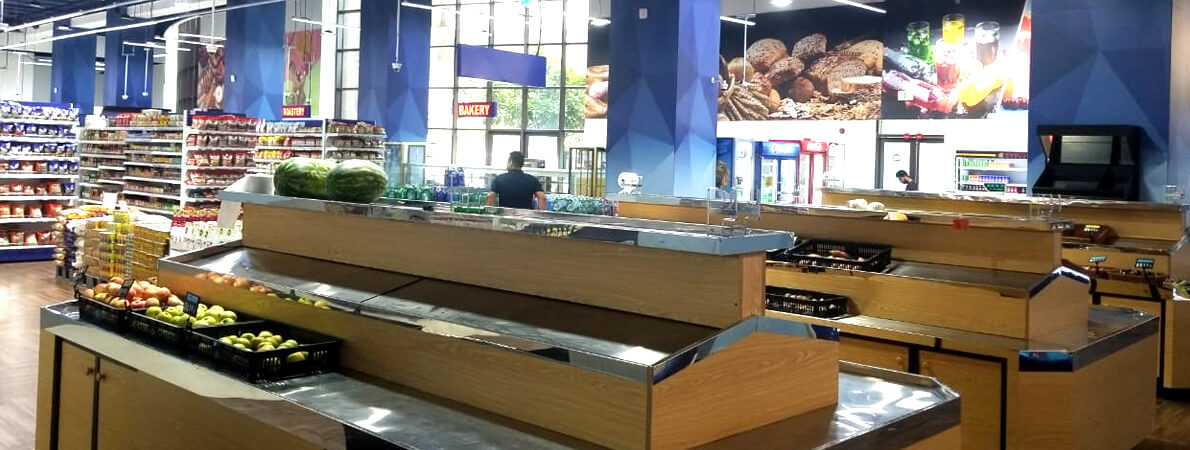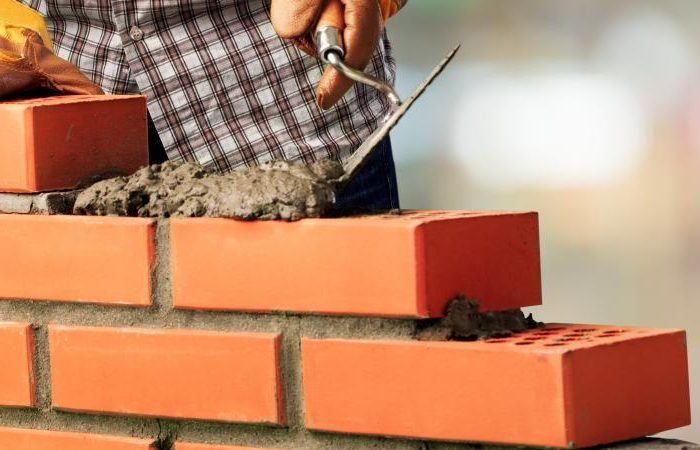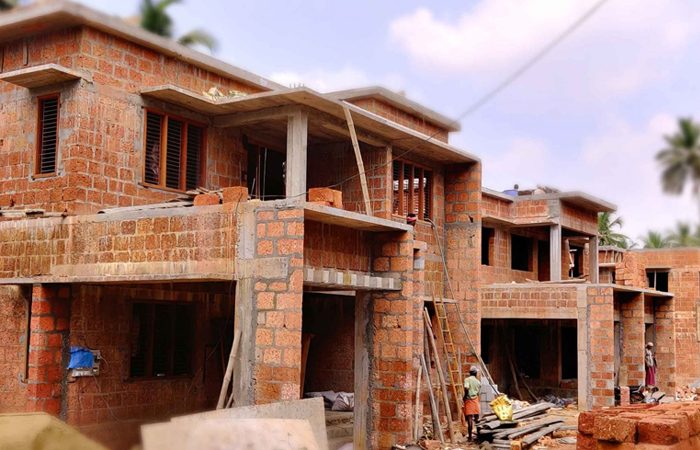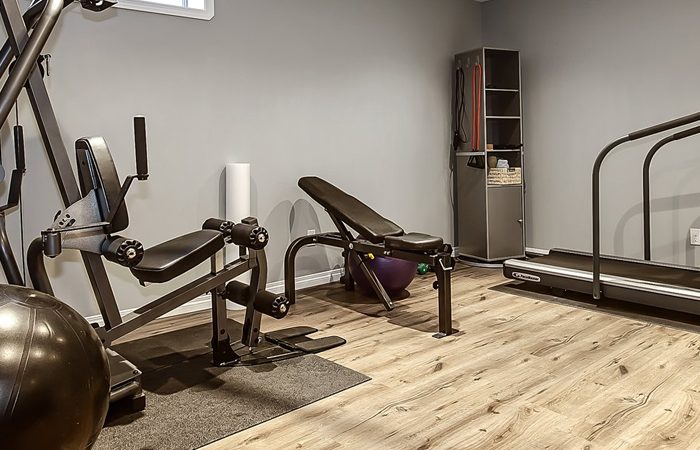An office and warehouse fitout refers to the process of designing, planning, and constructing the interior spaces of both an office and warehouse area to make them functional, efficient, and aesthetically appealing. This fitout typically includes several key components, such as:
1. Office Fitout:
Space Planning: Efficient layout of workstations, meeting rooms, break areas, and storage spaces.
Furniture & Equipment: Selection of office furniture like desks, chairs, storage cabinets, and ergonomic furniture to improve comfort and productivity.
Interior Design: Creating a cohesive design, choosing wall colors, flooring, lighting, and décor that align with the company’s brand identity and corporate culture.
Technology Integration: Installation of IT infrastructure, including networking, power outlets, and audiovisual setups.
Partitions & Workstations: Setting up partitions to create open-plan or private workspaces, often using modular furniture systems.
HVAC and Lighting: Installing proper heating, ventilation, and air conditioning systems, as well as energy-efficient lighting solutions.
Safety & Accessibility: Ensuring the office complies with safety regulations and is accessible to people with disabilities.
2. Warehouse Fitout:
Racking and Shelving Systems: Installation of high-density storage systems such as pallet racks, shelves, or mezzanine levels to maximize storage capacity.
Flooring & Marking: Selecting durable flooring like concrete or epoxy coatings, along with clear lane markings for safety and efficient movement of goods.
Material Handling Equipment: Integration of forklifts, conveyors, or automated systems to streamline operations.
Loading Docks & Bays: Design and setup of loading and unloading areas with proper dock equipment and traffic flow.
Storage Areas: Creating areas for inventory storage, either in open aisles or climate-controlled sections.
Lighting & Safety Features: Installing high-intensity lighting and appropriate safety features such as fire extinguishers, sprinklers, and emergency exits.




